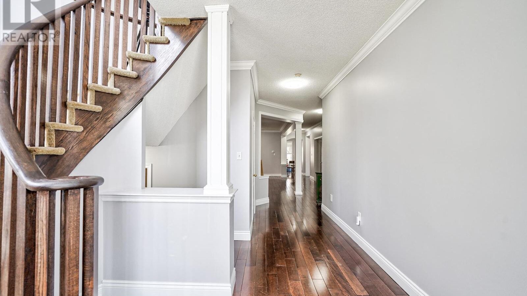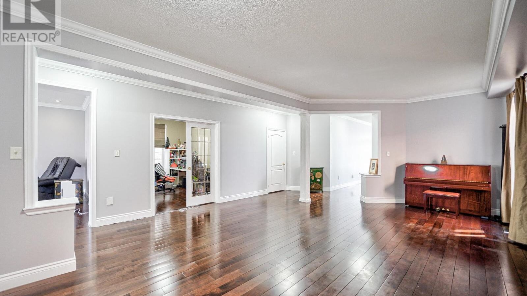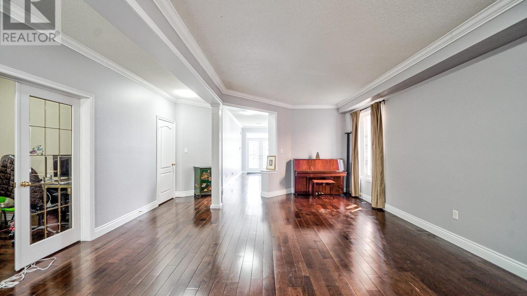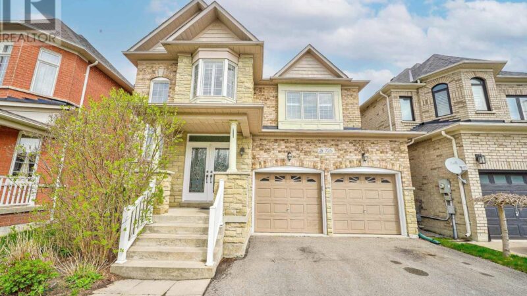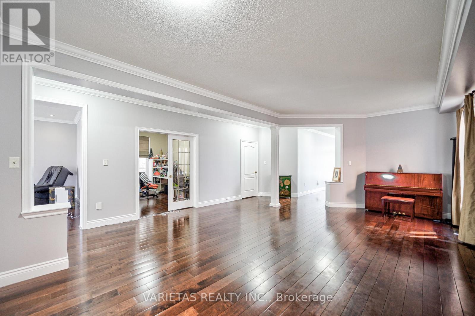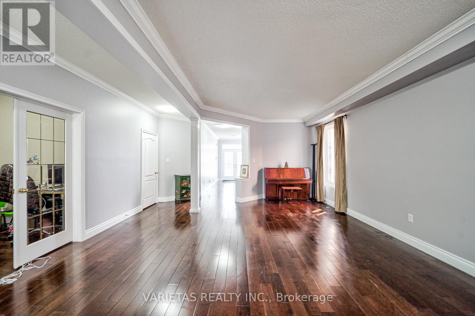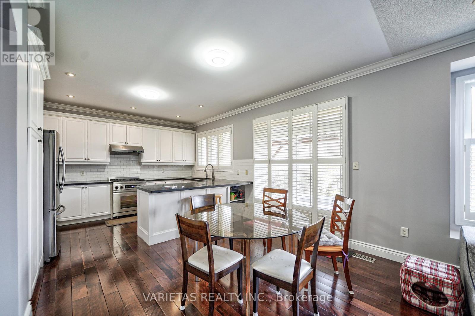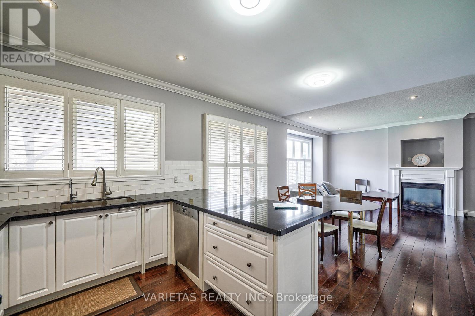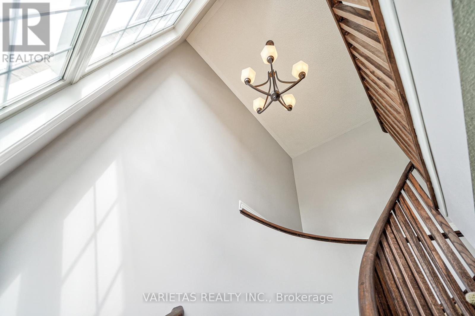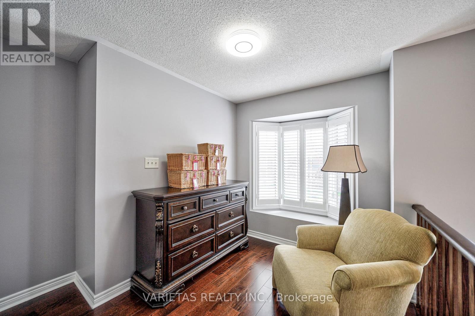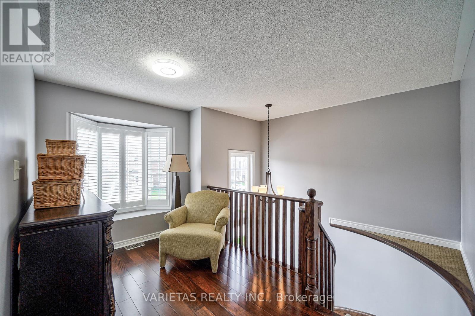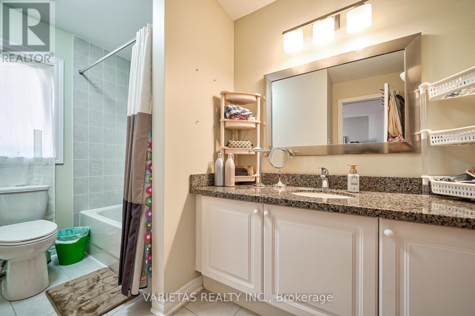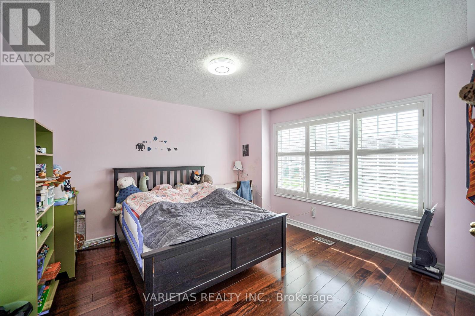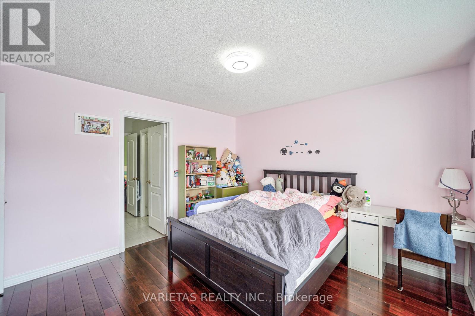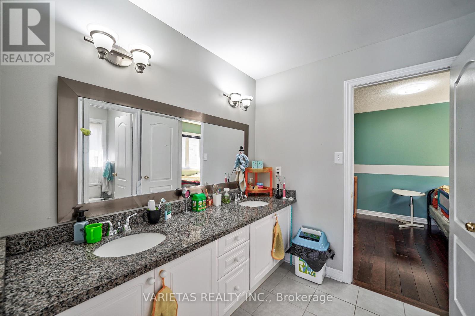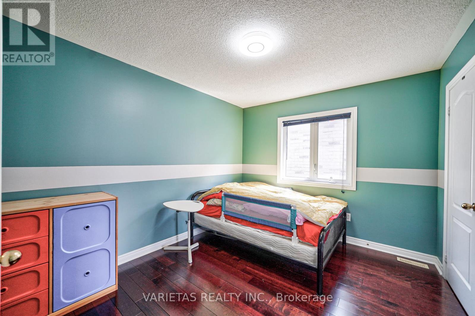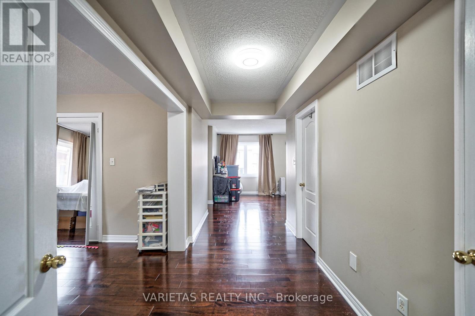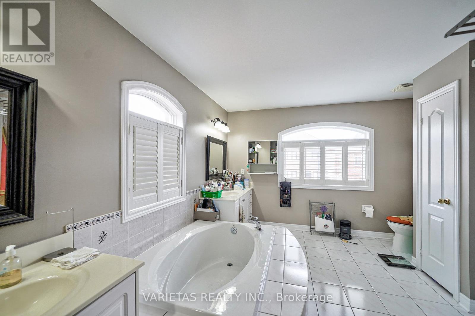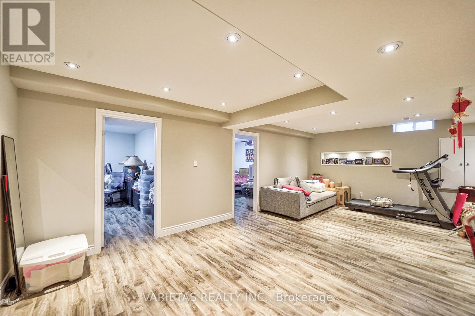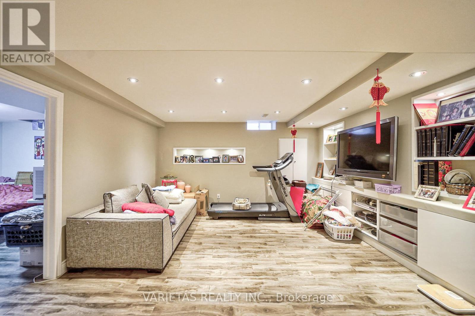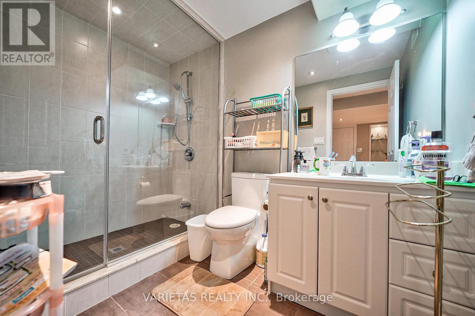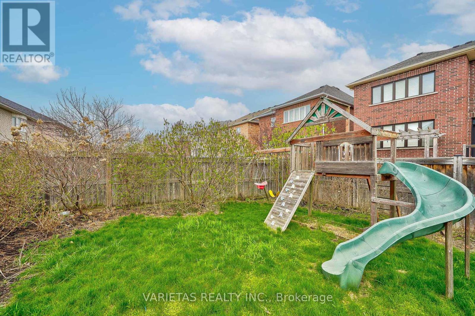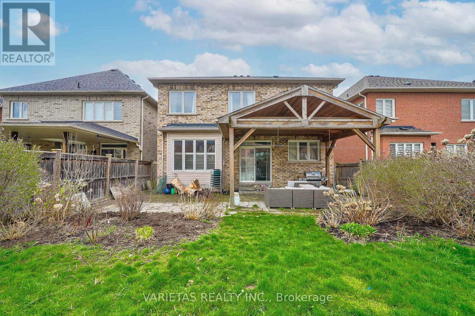725 Millard Street
4 + 2 Bedroom + 5 Bathroom
Key Facts
MLS© Number
N8463982
Status
Sold
Size
3000 - 3500 sqft
Property Type
Single Family
Building Type
House
Parking Type
6
Neighbourhood
Stouffville
Overview
Discover the epitome of elegance with this luxurious 4+2 beds, 5 washroom home situated on a premium lot. With over 4600 sf of livable space. Main floor features hand scraped hardwood flooring with oak stairs. Features with Stainless appliances, granite counters and breakfast area. Huge Master bed room with large w/i closet, 5-pc ensuite with his/her sinks, soaker tub and glass shower. Mud room with access to garage and main floor study. Additional den/sitting on 2nd floor. 2 bedroom in basement. Basement laundry. Large gazebo at the backyard. Must see. Centrally located, walk to nearby schools, Main Street Shopping, restaurant, Parks; Close to Go Station, 404 & 407. **** EXTRAS **** Existing gas stove, fridge, dishwasher, washer, dryer, hood fan, CAC, CVAC. All existing window coverings and Elfs. Plumbing as is, where is condition. (35536744)
Listing Details
Bedrooms
4 + 2
Bathrooms
5
Parkings
Attached Garage
Storey
2
Lot Size
40 x 130 FT
Basement Type
N/A (Finished)
Heating Type
Forced air (Natural gas)
Rooms
| Second level | Bedroom 4 | 10 ft ,11 in x 10 ft |
| Den | 7 ft ,9 in x 8 ft ,9 in | |
| Primary Bedroom | 18 ft x 11 ft ,11 in | |
| Sitting room | 10 ft ,11 in x 10 ft | |
| Bedroom 2 | 11 ft ,11 in x 10 ft | |
| Bedroom 3 | 11 ft ,11 in x 10 ft ,11 in | |
| Ground level | Kitchen | 18 ft x 13 ft ,1 in |
| Family room | 18 ft x 11 ft ,11 in | |
| Living room | 22 ft ,11 in x 11 ft ,1 in | |
| Dining room | 22 ft ,11 in x 11 ft ,1 in | |
| Study | 12 ft ,8 in x 10 ft |



