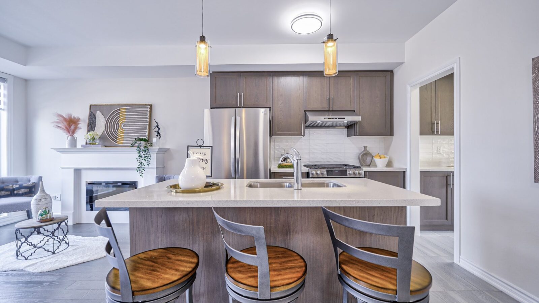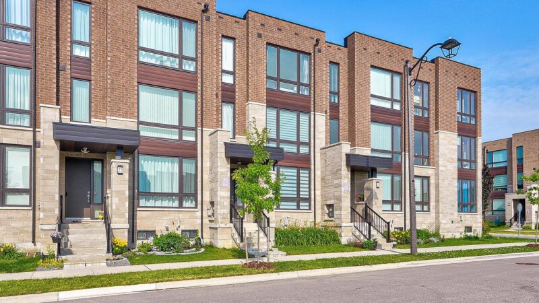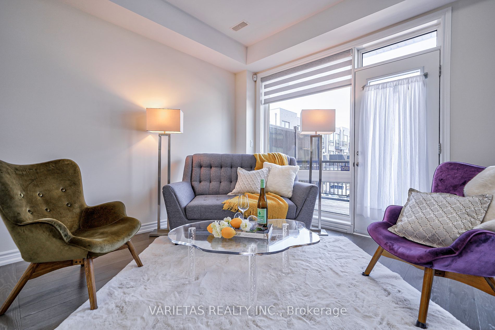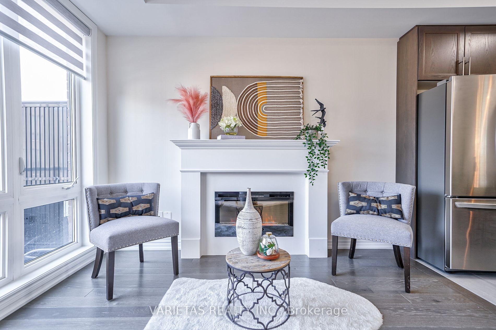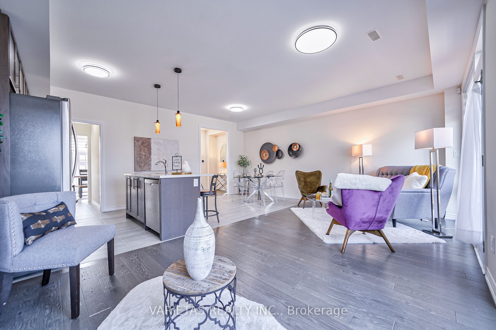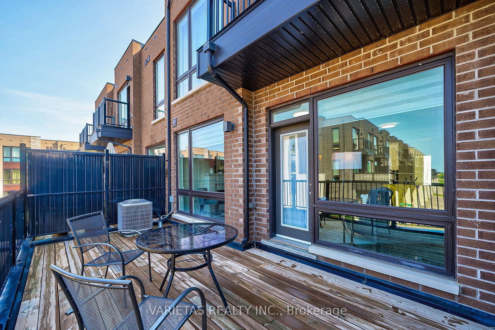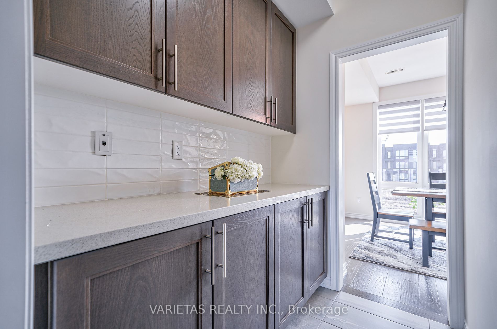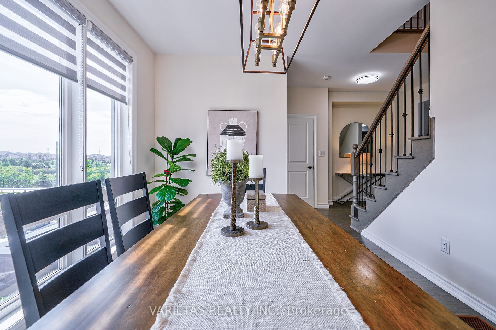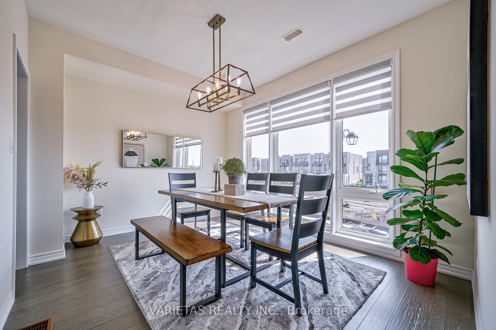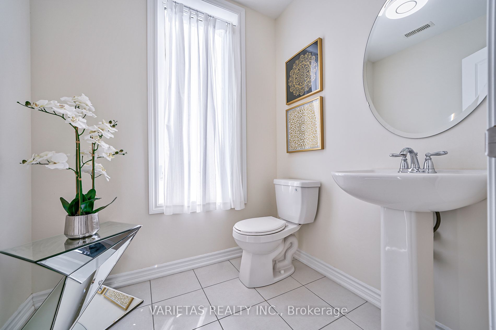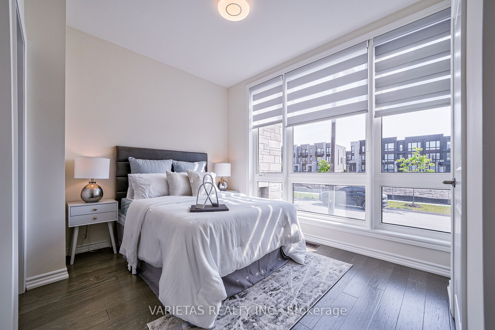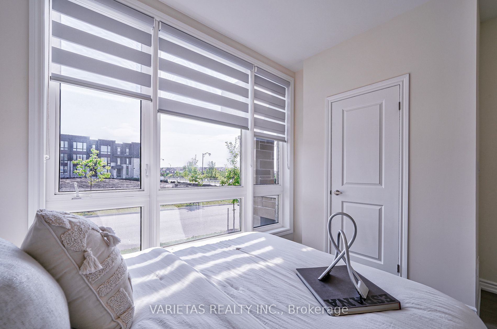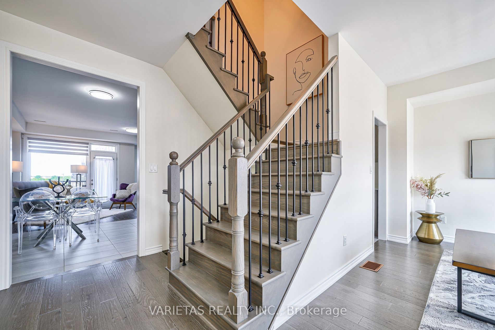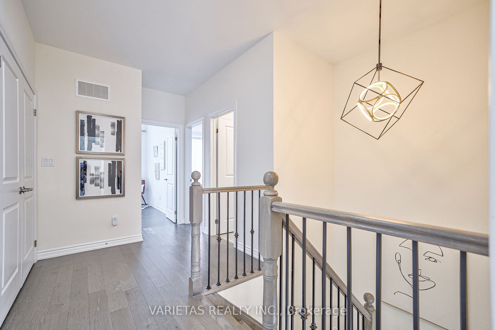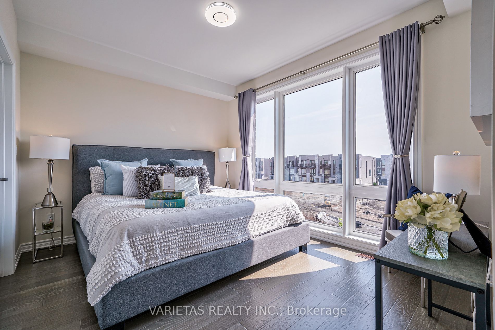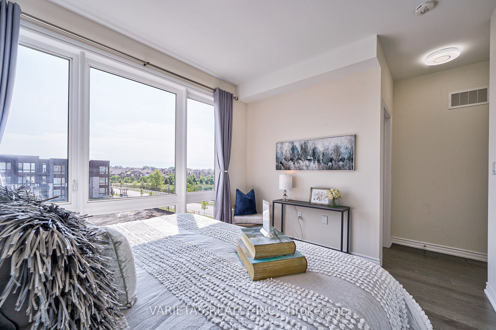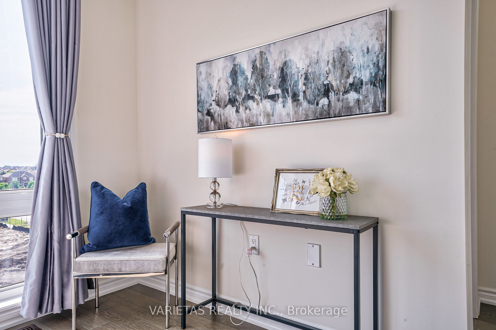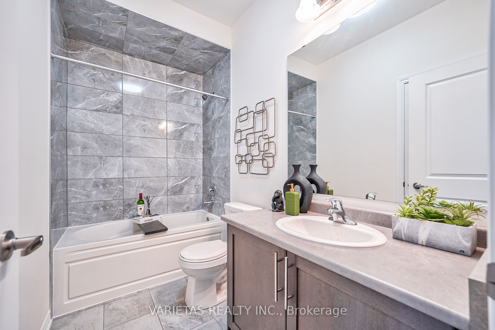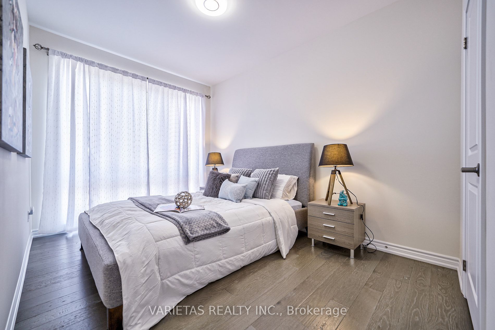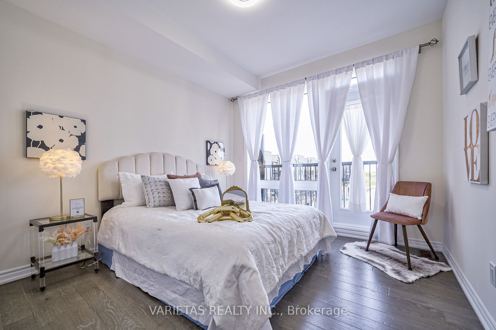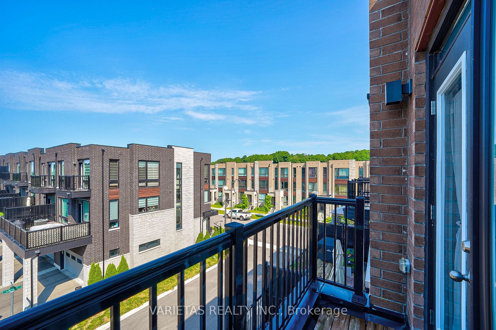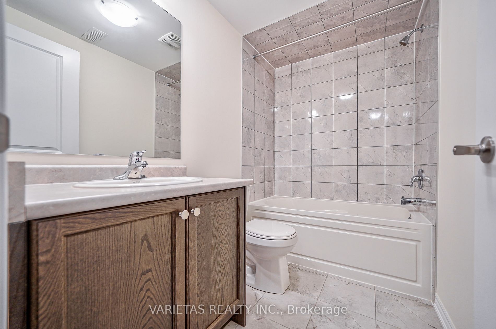20 Fred Wolstenholme Dr
4 Bedroom + 5 Bathroom
Key Facts
MLS© Number
N9244722
Status
Sold
Size
2,325 Sq Ft
Property Type
Single Family
Building Type
Row / Townhouse
Parking Type
Garage
Neighbourhood
Markham
Overview
Rarely Offered Abbey Lane Freehold Towns, Nearly 21' Wide Frontage Overlook Heise Park. 3 Storeys Traditional Freehold Luxurious Modern Townhome Features above ground 2,325 Sq Ft. plus builder upgraded basement. 4 Bedrooms (2 w/ensuite, 1 semi-ensuite), 5 Washrooms and NO POTL Fee! Spacious Modern Open Concept Kitchen With Breakfast Area. Large Family Room With Electrical Fireplace And Walk Out To Large Balcony, Huge Quartz Counter Centre Island And Upgrade Cabinet. 3rd Floor Laundry. Finished Basement With 4 Pcs Full Bath. Convenience Is At Your Doorstep With Indoor Access Double Garage Plus Park 2 Car On Driveway (2+2). Very Quiet Street! Mins To Hwy 404, Shops, Restaurants, Schools And More! This Is The High Demand Neighbourhood! Do Not Miss This Opportunity! Within The Top Range - Richmond Green Secondary School Boundary.
Listing Details
Bedrooms
4
Bathrooms
5
Parkings
2
Storey
3
Lot Size
Basement Type
Finished
Heating Type
Forced Air / Gas
Building Information
Amenities
Included in Maintenance Fees
Rooms
| Ground | Bedroom | 9.15 ft x 12.99 ft |
| Second Floor | Dining | 10.33 ft x 12.99 ft |
| Family | 10.5 ft x 20.08 ft | |
| Kitchen | 9.51 ft x 7.51 ft | |
| Breakfast | 9.51 ft x 12.6 ft | |
| Pantry | 6.99 ft x 4 ft | |
| Primary Bedroom | 10.33 ft x 12.66 ft | |
| Second Bedroom | 12.83 ft x 9.09 ft | |
| Third Bedroom | 10.66 ft x 10.66 ft | |
| Basement | Rec | 8.76 ft x 9.58 ft |



